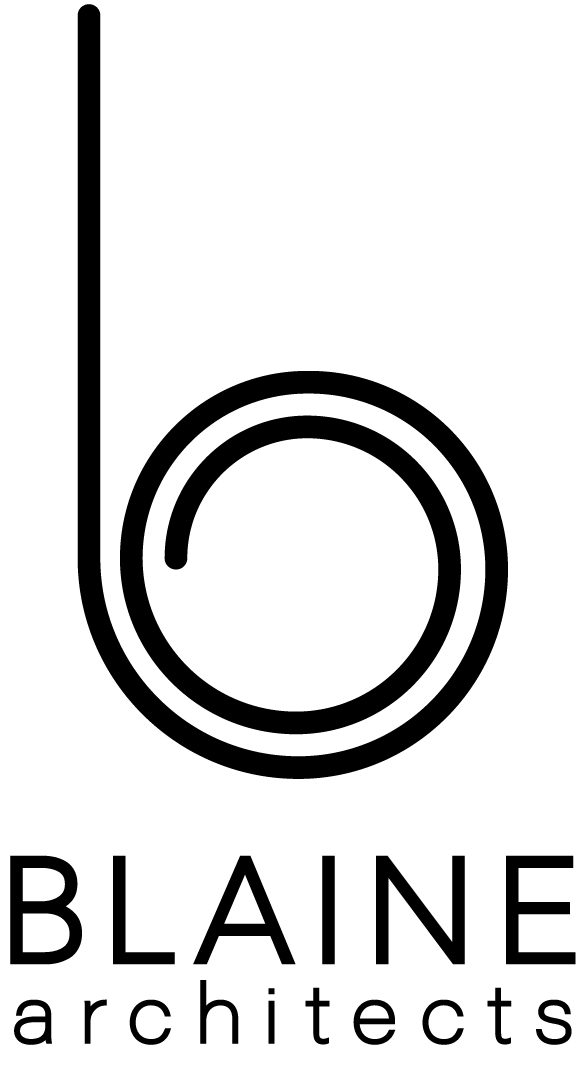It all starts with a Project “Program.”
What’s a program? It’s a written document that the client puts together describing the goals and ideas for their project. Think of it like a wish list of wants and needs. Not sure how to put one together? Keep Reading.
For a remodel, consider how your home could function better for the way you and your family live. Do you need another bedroom and bathroom? Maybe a work-from-home office (hello, COVID). Maybe a playroom so you can keep an eye on your kids while you prepare dinner. Maybe a better connection from your inside kitchen to a new… outdoor kitchen? Perhaps a bathroom upgrade for your aging parents. Answer this question:
How can my house work better for me?
Consider what you want. How many bedrooms, bathrooms? What do you intend to use it for. Is it a long term rental? For whom? If it’s for your older relatives, that’s important because of the consideration of accessibility, for instance grab bars in the shower, roll-in kitchen, under sink knee space, door widths, etc. If it’s for a rental for a young student or nanny, that’s important because spaces can often be made more flexible and space efficient in that scenario. Ask yourself:
How will you use the space?
Will you work from home? Do you prefer your work desk to be close to the family gathering space or closed off acoustically? If you work late…maybe an office right next to your kids bedroom isn’t ideal… Whether you like to work on the couch with an ipad or a separate office with a desktop is important information for your program. This information is essential for the Architect to design the flow, and which rooms are next to each other.
Do you have views you want to capture? Or maybe loud neighbors you’d like to avoid at all costs? Any busy streets or loud noises? Perhaps sustainability is your main focus, let your architect know that right away because passive sustainable design needs to start from day 1.
When writing the program, I know it’s hard, but try not to design. Leave that to the experts, and just tell us what you want/need. If it helps, prioritize your list (NEED A PRIMARY BEDROOM ENSUITE. NICE TO HAVE AN OPEN AIR ATRIUM.)
Still lost? You can use our handy questionnaire.
Take our Client Questionnaire
OK, so you finished your project program and are ready to share it with your architect. What’s next?
