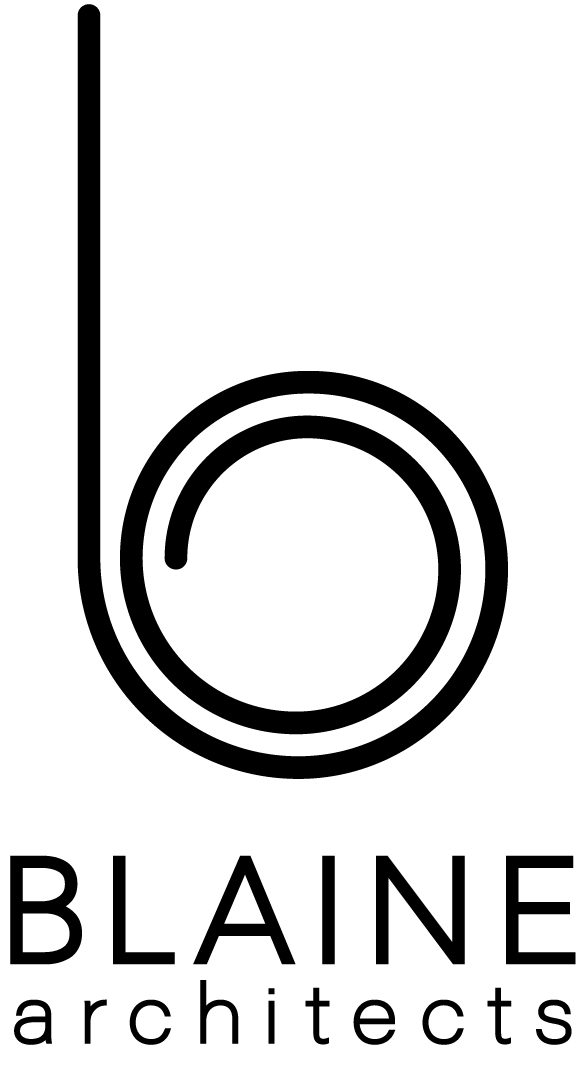Embarking on a journey to build or renovate your home is an exciting but complex process, and working with an architect is a crucial part of that adventure. In this blog post, I want to shed light on what it's truly like to collaborate with an architect, providing you with insights into the different phases of the design process and the dynamics of our working relationship.
The design process is an emotional roller coaster for both homeowners and architects alike. It's a journey of exploration, creativity, and problem-solving. From the initial spark of ideas to the final realization of your dream home, emotions can run high. As your residential architect, I understand the importance of guiding you through this process with empathy and expertise.
The chart above describes the typical involvement of the architect (green) and the client (blue) of a project.
Schematic Design
This is where the excitement begins. During the Schematic Design phase, our collaboration is at its peak. We work closely to explore design concepts, discuss your vision, and refine the overall aesthetics of your home. Your input is invaluable during this stage as we shape the fundamental ideas that will set the tone for the entire project.
Design Development
As we move into the Design Development phase, your direct involvement may decrease slightly. Now, I delve deeper into the technical aspects of the project, focusing on building systems such as structural, HVAC, and electrical. Coordination with structural engineers becomes crucial, ensuring that the design not only looks good but functions seamlessly.
Construction Documentation
During this phase, the drafters are hard at work creating detailed drawings for contractors to bid on. My role transitions to meticulously reviewing and redlining these details, ensuring that every aspect aligns with our vision. While my direct involvement may seem lower, rest assured that I am meticulously overseeing the process to guarantee precision and quality.
Bidding
The bidding phase is a collaborative effort between us. We review drawings together and engage with contractors to clarify any questions they may have. This ensures that the bids accurately reflect the project's scope and expectations. Clear communication at this stage is essential for a smooth transition to the construction phase.
Construction
As construction commences, your involvement becomes more prominent, and yes, it can be stressful. The contractor takes the reins, and I am there to provide clarification on drawings and design intent. My role is to be a supportive guide, ensuring that the vision we developed together is faithfully translated into the physical structure.
Working with an architect is a dynamic and collaborative process that involves intense phases of interaction and periods where our behind-the-scenes efforts come to the forefront. Throughout this journey, effective communication and mutual understanding are key to a successful partnership.
Remember, your dream home is not just a structure—it's a reflection of your lifestyle, aspirations, and individuality. As your residential architect, I am here to navigate the complexities, celebrate the triumphs, and ensure that the final result exceeds your expectations.



